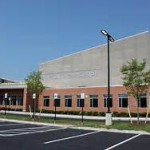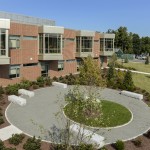Remember when your neighborhood was the center of your universe and your best friends all lived just a few houses away?
At Brookmeadow Village, you can come home to that neighborhood every day. Located on 130 acres, Brookmeadow Village features 90 single family homes, town water and sewer, 75 acres of open space and over 2 miles of walking trails leading down to baseball and soccer fields. Adjacent to the fields is Brookmeadow Crossing, a state of the art retail building.
Each home at Brookmeadow Village is individually Energy Star rated and certified, helping homeowners save on their utility bills as well as providing a more energy conscious and environmentally friendly home. Here in the heart of Central Massachusetts, the timeless values of a traditional neighborhood are alive and well.




